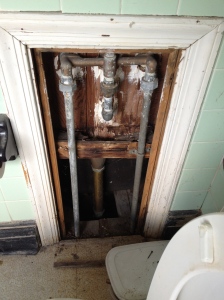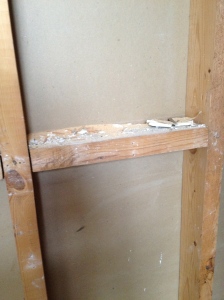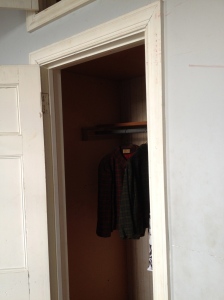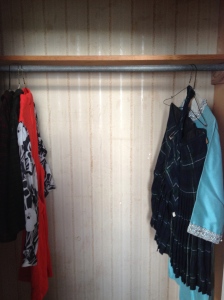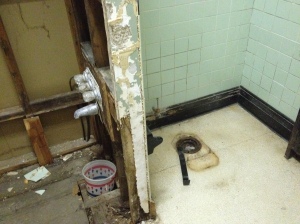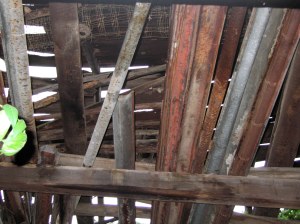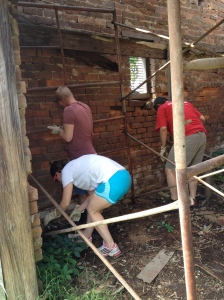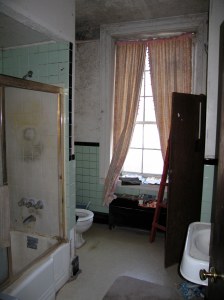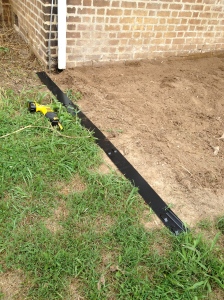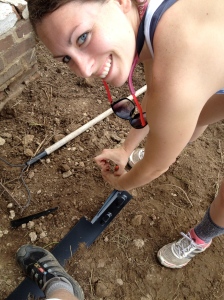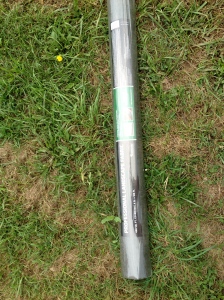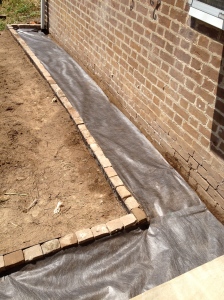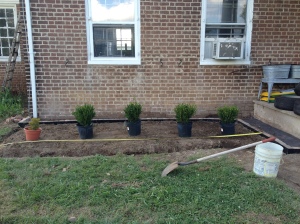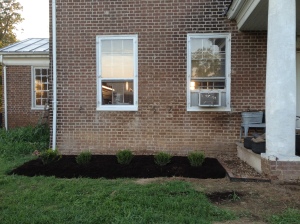This summer, we tackled quite a few projects, and we DEFINITELY got our hands dirty in the process. A little grime didn’t scare us – attic dust (including a two-foot snake skin), greasy carpet, musty closets, rotting wood, spider webs, rodent nests – we saw it all. With all this in mind, please be impressed when we declare this our dirtiest job of the summer.
I think at this point, we’ve also established degrees of dirty: there’s dusty-dirty, dirt-from-the-earth-dirty, dirt-due-to-time-dirty, and trash-dirty. This project created a new category: unsanitary-dirty.
What project deserves these lofty descriptions? None other than the upstairs bathroom:
Before we moved in this summer, the bathroom situation was my “deal breaker” – I told Chad if I had to use this bathroom in the middle of the night, we were moving out and finding an apartment. Luckily, although the downstairs bathroom isn’t really our style, it is completely functional, has worked great this summer, and kept me from having a meltdown over the past few months.
Chad’s brother Daniel is moving in soon, and in lieu of rent, he is paying us in a quick fix to the bathroom (this is mutually beneficial, as it means Daniel will also have a private boudoir). The plumber came to do a quick assessment and we got some great news: no evidence of lead pipes! Turns out, we’re too old for even that. Some not so great news: the pipes are galvanized steel, and thus have a propensity to rust and prove difficult to work on. To prep for the plumber’s big project, Chad and I put our work gloves back on and embarked on the type of demo often featured on HGTV. We were, however, determined not to look as wimpy with a sledge hammer as the owners on TV.
First, the toilet:
Yeeeaaah…and the flusher was broken.
Luckily, the Logan Farm magically produced an extra toilet; however, the plumber said, “You’re replacing this really old toilet…with an old toilet?”
Chad just laughed – it was free, so we’re not looking the gift horse in the mouth.
Luckily, although it was covered in crud, the flange is in tact and ready for the replacement commode. We were also wondering if the leak marks in the hallway below were from the toilet’s plumbing, but our fancy-shmancy Tupperware container didn’t seem to catch any drips, so we the shower seems to be the culprit.
We plugged the hole to prevent any noxious fumes from escaping:
The panel for the plumbing is right next to toilet – the one thing that was moderately convenient in this whole bathroom.
The brass-colored pipe at the bottom in the middle is for the tub’s overflow system; however, our tub had a fatal flaw. The tub’s overflow hole should be linked to the brass overflow pipe by a connector. Unfortunately, our tub lacked the connector, and the open hole was separated from the brass pipe by an inch-long gap. The last handyman’s fix? Clearly, the tool that fixes everything: DUCT TAPE.
See that duct-tape patch at the top of the tub? That’s all that was between the dining room ceiling, below, and a really gross tsunami. I don’t think the duct tape was always up to the job, based on the water stains and the crumbling lathe we found this summer.
Ultimately, the brass pipe would need to come out in order to remove the tub. After much twisting, torquing, and jiggling, Chad finally resorted once more the Saws-All:
Freeing the tub also requiring removing the layers of surround and tile above the tub. Enter the sledge hammer…and our rusty kitchen knife.
We didn’t exactly have a putty knife, so the rusty, old kitchen knife we found in May had to do:
You can just call him “Thor.”
Note: we only had one hammer, but we found the back of a crow bar also serves well.
We had to take one portion of tile off all the way to the door frame (on left), revealing some of the original horse-hair plaster and lathe underneath.
On the back wall (pictured just above), we noticed the framing had some writing – another find! This time we have the (presumed) contractor signing his framing; he must have been proud! This also helps us date the bathroom installation (if you crane your neck sideways you can see):
And by helps, we mean date this board explicitly to November 21, 1952, nearly 60 years ago…but that’s nothing for this old house.
In attempting to get a clear shot of this writing, we had to remove an oddly placed cross two-by-four, which seemed to have a lot of nails fastening it to…something. We went around to the opposite wall and discovered we had just ripped out the support for the neighboring closet’s clothes bar…oops!
This closet is slated to be gutted, so we weren’t so worried about its structural integrity, but this escapade led us to examine the rear wall of the closet:
Wallpaper! While someone has obviously gone to great lengths to remove most of the wall paper in the house, this closet went overlooked. It appears that the general motif does match the style of the papers we found in the attic, so it is a good chance that it is original-ish.
We were glad that the owners who removed the rest of the wallpaper weren’t 100% thorough!
But, back to the bathroom. We were able to completely finish removing the tile, and with the help of Chad’s dad and brother, were able to get the extremely heavy, cast-iron tub out and down the stairs. The “finished” product looks like this:
Hopefully next time, we’ll actually be able to show you a bathroom rebuilt, rather than just something we’ve torn down (it’s becoming a theme for us)!






